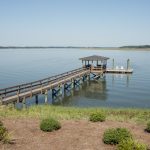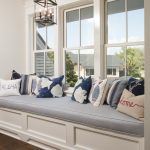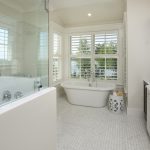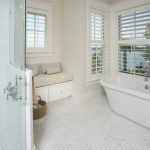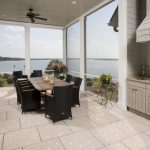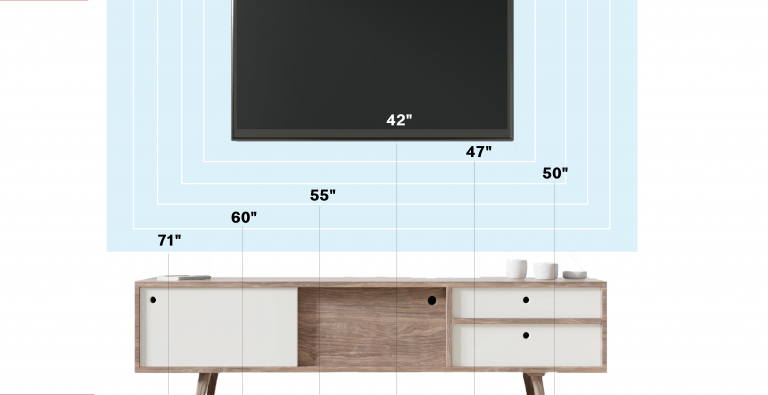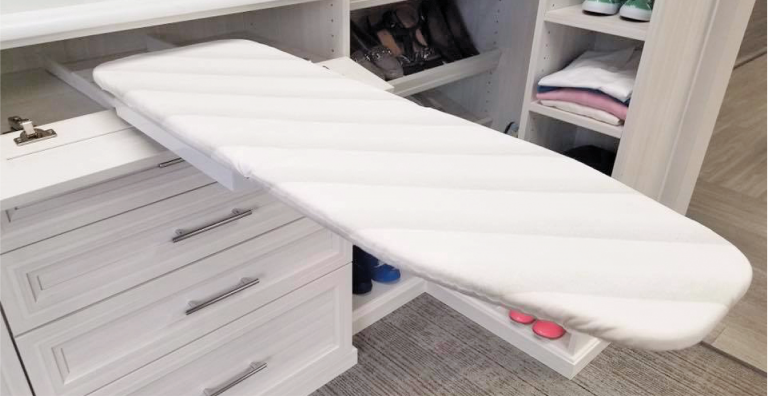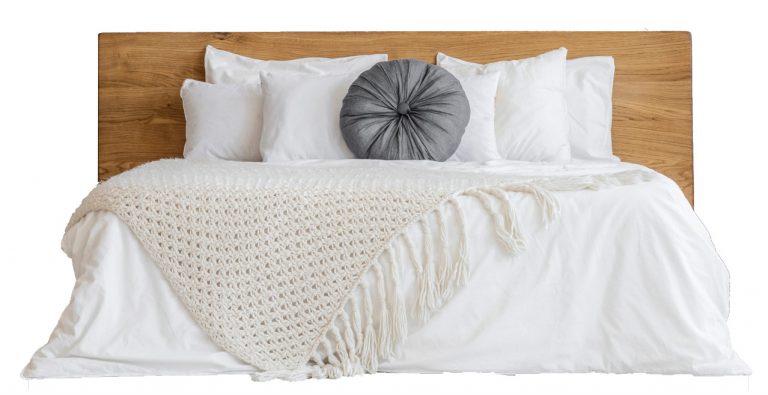Luxury Living
Stunning Colleton River home features panoramic views.
Story by Dean Rowland + Photography by Rob Kaufman
A panoramic view of the Colleton River that stretches wide and deep into the western horizon is a Lowcountry architect’s and builder’s dream come true. Imagine the delight of the homeowners once they called it home.
Court Atkins Group drew up the design plans of this spacious Lowcountry-style home situated on a pie-shaped lot on a peninsula to maximize the water views from every angle. H2 Builders in Bluffton custom-built the two-story, 3,746-square-foot home on Magnolia Blossom in the prestigious golf-community plantation.
“The house was built with the lanai perfectly facing west up river, and then we built the house around that,” said Anthony Ying, who with his wife, Susan, moved to their southern paradise from Buffalo, N.Y. in the summer 2015. “The lanai was the focal point of the design.”
That was the grand master plan from the beginning of the project, and the Yings expressed it to the architect and builder.
“They wanted a lot of natural light to come into the house to not obstruct the water views, so we intentionally designed the screened porch, covered porch area with a custom summer kitchen and outdoor fireplace off to the side of the great room,” said Gus Hetzel, H2’s executive vice president of sales. “So, when you walk through the front door, you’re not looking at the screening; you’re looking straight into the river.”
When this writer spoke with Anthony, he was asked, “What’s your favorite room of the home”?
“That would be the lanai, in the back of house, where I’m sitting right now,” he said. “Right now we’re sitting across the table with our best friends from Buffalo who are visiting.”

“It’s a unique building footprint we had to work with so we partnered with Court Atkins to literally use every opportunity on that site,” Hetzel said. “It’s a pretty special lot, right on the Colleton River. It’s got unbelievable golf course views on the left and long river views.”
For the Yings, it’s an enjoyable, dreamy-like retirement home and life. He was a chief financial officer of an energy company in Buffalo, and Susan was a stay-at-home mom raising their two children. Now they golf regularly, despite high handicaps, playing on the Jack Nicklaus course with a direct view from their home of the No. 17 signature green at water’s edge.
They bought their 1/3-acre lot in early 2014 because of its strategic Lowcountry location — 133 feet of property straddling the waterfront sealed the deal to buy — lanai and they “wanted to move as soon as possible,” Anthony said.
The Yings appreciated the expedience in which the entire process evolved; six months for permit approvals and then a year of construction.
Driving up the brick paver driveway, a two-and-a-half space garage hugs the left side and a “bump out” on the right side finds the office/study, the only major room in the home that doesn’t have direct river views.
The Lowcountry architectural design, which Anthony also describes as a “Cape Cod/Hampton-style look,” features James Hardie shake shingle siding and a Grand Manor signature roof of randomly cut luxury laminated shingles installed by AmeriPro in Bluffton. Accents of metal roofing here and there offer an aesthetic contrast to the shingles and flaunts the Lowcountry architectural style.
The coastal-cottage-themed interior design — with its soft white, blue, brown and gray colors — evokes comfort and casual elegance. The great room testifies to the Lowcountry feel, with its 11-foot-high ceiling, transom windows all around the back of the house, and a masonry fire rock fireplace, which backs up structurally to the adjoining fireplace in the screen-enclosed porch. The great room accesses the tile-floored porch with its outdoor working kitchen for easy living.
The great room shares the open-floor-plan site line with the informal dining room and generously-sized kitchen, which is equipped with premium Sub-Zero and Wolf appliances courtesy of Billy Wood on Hilton Head. A special and trendy back kitchen with two entryways (one off the kitchen and the other off the owner’s hallway) provides abundant prep and pantry space, with wine stocked in the refrigerator.
The first-floor master suite sits in the rear of the house with its glorious water views. An inviting free-standing tub spatially anchors the luxurious master bathroom, one of three-and-a-half baths in the home.
Throughout the downstairs, pre-finished engineered wide-plank wood roams from room to room. Well-positioned accent rugs dot the dark flooring for visual variety.
Large plantation windows in the guest rooms upstairs invite guests and family members to bathe in the sunlight while watching the river flow.
H2 also administered several custom-made built-in shelves and master trim detail with “a complete millwork package,” Hetzel said. “We pay attention to detail. Everything was thought through; no corners were cut. It’s a very well-appointed, casual, comfortable home with high-end finishes.”
“Working with H2 was a very positive building experience,” Anthony said. “They stand behind their product, and that’s all I wanted because we had no experience working with builders. They took care of us.”
The Home Team
Architect: Court Atkins
Countertop: Distinctive Granite
Appliances: Billy Wood Appliance
Windows/Ext. Doors: Grayco
Electrical Features: Hagemeyer
Outside Kitchen: 4M Metals
Closet Shelving: Low Country Shelving
Sliding Doors/Storm Panels: Grayco/Armor Building Solutions













