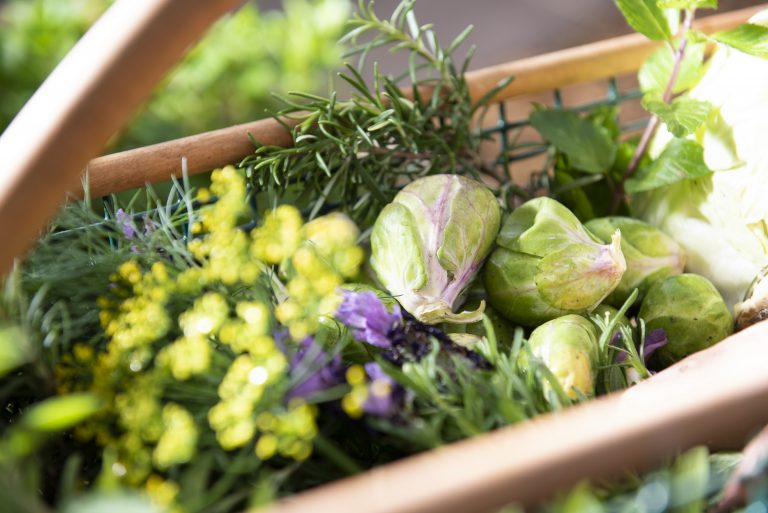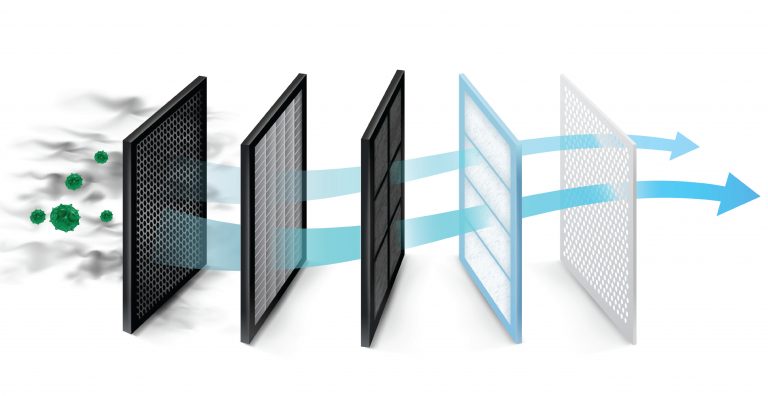Home showcase: Inside a Transitional Palmetto Bluff Home That Blends Lowcountry Charm with Modern Style
Story by Barry Kaufman + Photos by Kelli Boyd Photography
From the outside this home carries all the traditional trappings of Palmetto Bluff’s singular aesthetic charm: a winding gravel driveway snaking between manicured lawns and beds bursting with native plants; high-pitched metal rooflines cascading down toward shed dormers above a wide front porch; a separate two-car garage with a golf cart port and a FROG (finished room over garage) perched on top; and a welcoming touch of Savannah brick guiding you up tabby stairs.
But step inside, and you’ll find that this home’s embrace of Lowcountry tradition is tinged with transitional elements that create something uniquely new.
“The owner fell in love with Palmetto Bluff and wanted to keep those traditional elements of Lowcountry design, like the shiplap walls and the stained beams, but the aesthetic definitely leans to more transitional,” said Adrienne Warner with Court Atkins Group. “She loves the white oak and wanted the color palette to play off the outdoors and the beauty of Palmetto Bluff.”
An interior designer by trade, Warner entered the project from an unexpected direction after assembling a “look book” for H2 Builders that features selected finishes. The palette of textures and materials resonated with the owner, prompting her to bring Warner on board to help with the design. What resulted was a thoughtful blend of updated finishes and modern-leaning artwork, curated alongside antique pieces to push the Lowcountry look in a fresh direction.

Center of calm
Sitting at the heart of the home and greeting visitors as they enter, the living room sets the tone for this updated aesthetic. Vertical shiplap surrounding the fireplace draws the eye upward to exposed beams, all in white oak—a material that unifies many parts of the house, from the kitchen cabinetry to the stair treads. Its light, neutral tone is classically Lowcountry, offering a respectful nod to tradition. “We wanted this room to have clean lines and comfortable upholstery because we didn’t want it to feel too slick. We wanted it to feel more approachable,” Warner said. “Mixing in some of the older pieces, like the pair of antique chests we found in Savannah, helped give it a little more personality.”

The art of contrast
While the living room offers a comfortable remix of white oak and shiplap with antiques, the kitchen introduces bold hard surfaces that immediately capture the eye. “That marble backsplash and the shelf just below the plaster range hood and the sconces—that was a really interesting detail,” Warner said. “This was the owner’s second home, so there wasn’t much need for upper cabinets or a lot of built-ins.” Perhaps the most striking surface is found above the bar: an accent wall covered in handcrafted Moroccan Zellige tiles. “They’re handmade, and a lot of clients shy away from them because they can look imperfect,” Warner explained. But here their rough-hewn luster adds the perfect layer of texture and artistry.

Understated statement
Adjacent to the kitchen and great room, the dining room was designed to make a statement without overshadowing the home’s natural beauty. “We wanted to make a statement without getting in the way,” Warner said. In a home where the owner prefers casual living over formal entertaining, the dining room focuses on connection. With Palmetto Bluff scenery visible through views of the outdoor living space, the room maintains a quieter aesthetic, continuing the use of shiplap and white oak. At its center a parabolic-shaped table and chairs introduce an almost mid-century modern European influence, topped by a chandelier that echoes the kitchen sconces.

Weekend ready
The upstairs guest room was designed for visiting friends and family, providing a warm, inviting space for a long weekend.
It leans into the comfort and hospitality the Lowcountry is known for, framing elevated lake views with shiplap walls and white oak flooring.
“We wanted the overall look to be comforting, so we mixed in soothing artwork and rich textures, like the benches at the end of the beds,” Warner said.
Soaked in style
The primary suite’s en suite bath illustrates Warner’s vision perfectly: a thoughtful balance of old and new, traditional and daring. Between the white oak vanity and a more contemporary side vanity, a vintage rug pulls together the bathroom’s vibrant color palette. But the star of the show is the bathing alcove, wrapped on three sides in Zellige tile. “We were originally not going to tile that alcove, but after seeing how well it worked in the kitchen, we thought this was a perfect way to give the bathroom something special,” Warner said. “It’s very updated. Between that and the frosted glass on the chandelier, everything feels very organic. Everything feels soft and natural.”












