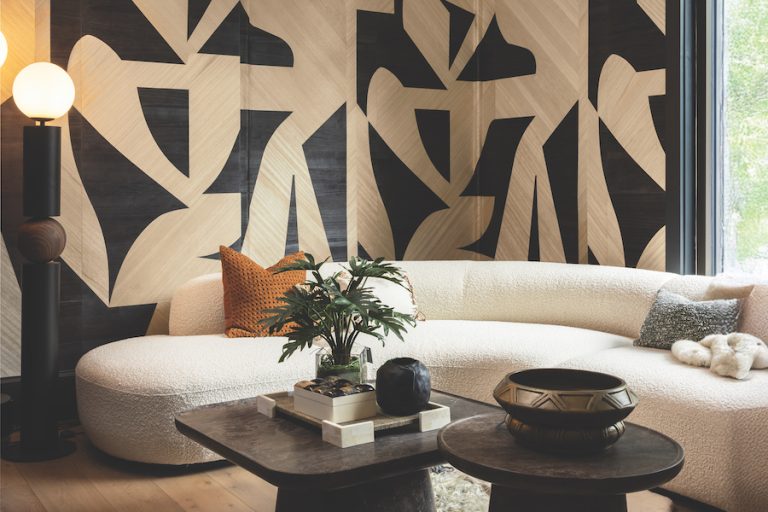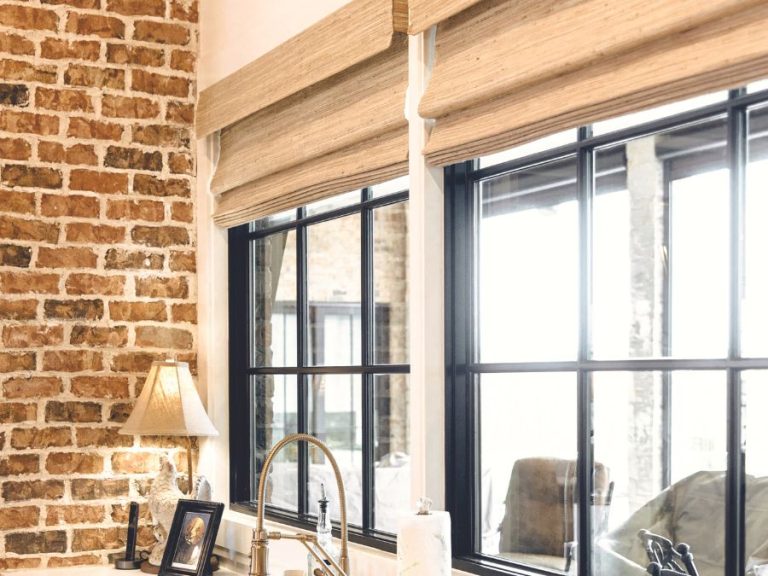Inside a Nautical Palmetto Bluff Cottage Inspired by Classic Boathouses
Story by Sheila Paz + Photos by Ellis Creek Photography
With a clear vision in mind, a couple in Palmetto Bluff set out to create something special: a guest cottage that felt like a New England-style boathouse. They wanted it to be warm, full of character and deeply personal. To bring that idea to life, they called on Pearce Scott Architects, a firm they’d already worked with on two nearby homes, including a barn-style retreat inspired by the husband’s childhood in Wales.
This new cottage, known simply as The Boathouse, was meant to feel just as thoughtful. The design takes its cues from traditional boathouses, with clean lines, wide openings and a layout that’s compact but efficient. It’s filled with small, smart details that nod to life on the water, from nautical finishes to the clever use of space.
Upstairs, custom bunks in the “berth” give guests a cozy place to land. A separate game room adds a fun, laid-back spot for entertaining. And although it’s just under 1,000 square feet, the space feels open and relaxed, thanks to smart planning and a clear sense of purpose.
We caught up with Evan Goodwin, the lead architect on the project, to find out how this cottage became a light-filled coastal retreat, anchored by the homeowners’ collection of model ships, and how every inch was designed with both beauty and function in mind.
“The main idea behind this house was to look back at an old, almost warehouse-style architecture, a masonry brick building with parapet roofs that would have housed a large boat. Something simple in design style but also elevated with different details,” says Evan.
Built for boats, made for living
Designing a cozy gathering space in a small cottage means every element has to pull its weight In this case, every ship needed a place to dock. For these homeowners the goal was to spotlight their impressive collection of model boats while capturing the look and feel of a classic boathouse. So the design team gave the vessels the wall space they deserved, measuring each one to ensure a proper fit. All but one made the final cut.
“When the owners told me they had collected model boats, I asked them to take stock of all the types and dimensions. Providing me with the exact sizes, we were able to see how to fit each one within the shelving units we designed. That was a fun part of the project,” says Evan.
The nautical theme extends across the living room, where deep navy walls and white buttboard paneling echo the crisp lines of old ship hulls. Built-in shelving and rich wood cabinetry provide space for books, lanterns and maritime keepsakes. Overhead, rough-hewn ceiling beams bring warmth and a sense of age. The overall palette of navy, white, natural wood and woven textures feels grounded and relaxed. With layered textiles, soft curves and well-loved pieces throughout, the room balances character with comfort.

A working galley
Open to the living room, this kitchen keeps things bright and breezy while packing in plenty of function. With space at a premium, an open layout and smart design choices help it feel roomy and relaxed.
The cabinetry, painted in a rich maritime blue, anchors the space and plays off the deep wall color in the adjoining room. A single wood shelf stretches the length of the back wall, suspended from thick ropes for a nautical touch. It lines up neatly with the three windows, offering a clever storage solution that adds personality without overwhelming the space.
Above the island glass-and-brass pendant lights nod to classic ship lanterns. Look closely at the cabinet hardware, and you’ll spot brass latch pulls, a subtle throwback to vintage boat fittings. White quartz countertops and a soft brick-style backsplash keep the overall look clean and fresh. It’s a compact kitchen that works hard with every detail, earning its keep.

A hidden surprise
While the rest of the cottage features crisp buttboard paneling, the powder room takes a different turn. Here a moody, watercolor-style wallpaper evokes the ocean at dusk, washing the walls in soft blues, purples and sandy tones. A vintage-inspired sink with brass fixtures and a sculptural mirror gives the space a layered, collected feel, while nautical artwork quietly ties it back to the home’s theme.
But the real surprise is hidden in plain sight. Tucked behind a seamless door, camouflaged by the wallpaper, is a fully functional laundry nook, complete with a stacked washer and dryer and clever shelving above. It’s a smart use of space in a small footprint and a perfect example of form meeting function without sacrificing style.


Tucked-in tranquility
Like the rest of the cottage, the primary bedroom had to make the most of a small footprint. The solution was to tuck the bed into a niche beneath the pitched roof, creating a cozy sleeping area with just enough headroom. It gives the space a sense of purpose, carving out a private spot to unwind without taking up the whole room.
To add function without clutter, the custom bed frame includes built-in storage drawers below, eliminating the need for a bulky dresser and keeping the layout feeling clean and intentional.
“There is this clever trick, where people will put a bed on a platform so you have more storage underneath. You eliminate the need for a dresser, and it feels more intentional than setting a bed in the middle of the room,” says Evan.
The showstopper is the mural behind the bed, an 18th-century naval scene that anchors the space and gives it personality. Hanging sconces, a rope-accented mirror that nods to a ship’s life saver and layers of rich blue in the pillows and curtains pull the nautical theme through without overdoing it. It’s compact, calm and well considered.

Room for kids, guests and a little imagination
Fun and functionality come together in the second bedroom, where built-in bunks make the most of the vertical space. By extending into the roof line, the design team carved out a tucked-in sleeping zone perfect for kids, guests or anyone who loves a cozy space.
Rope details at each end double as decorative anchors, while a matching rope ladder adds a bit of adventure; easy to climb but full of character. The crisp white walls and paneling keep things light, while navy accents bring in a nautical feel.
Above, a ceiling fixture styled like a sunburst compass adds a playful glow. Below, a bright blue rug woven with reef knot patterns ties the whole room together, literally. Every choice nods to life at sea, right down to the warm wood floors that feel just like the deck of a well-loved boat.

From boathouse to bonus room
What was originally planned as boat storage found new life as a playful, multifunctional hangout. Instead of filling it with kayaks and life vests, the homeowners turned this space into a bonus room where guests can relax, play and unwind.
Oversized swing-out carriage doors keep the look true to classic boathouse design, while inside, bold artwork, cozy seating and a foosball table set the tone for fun. Painted planks and exposed beams echo the nautical vibe seen throughout the cottage, but with a livelier twist. It’s a space that doesn’t take itself too seriously, and that’s exactly the point.










