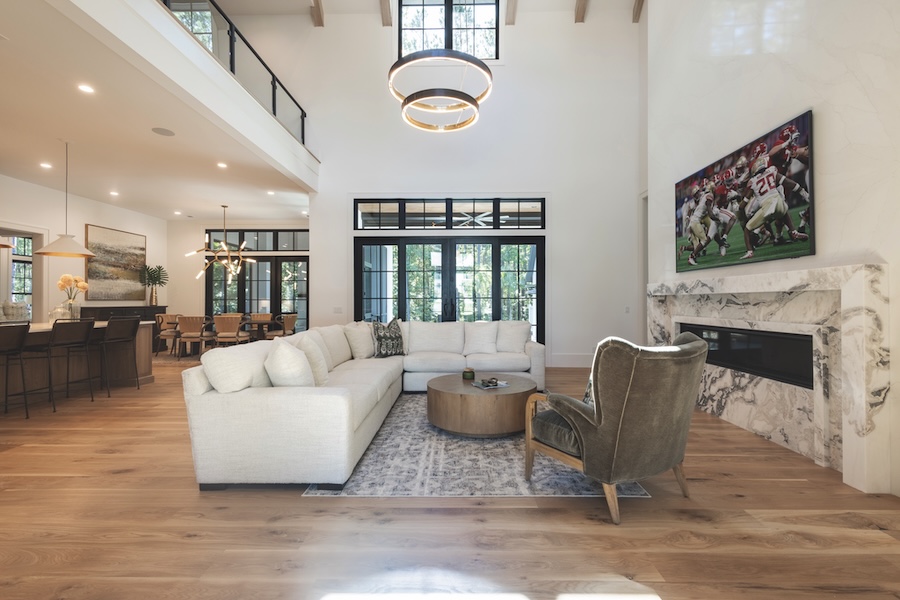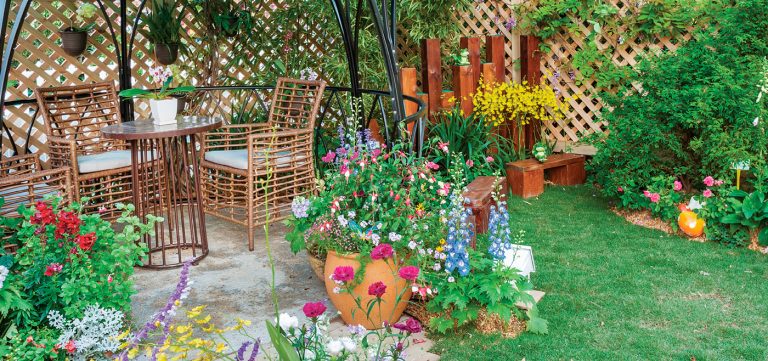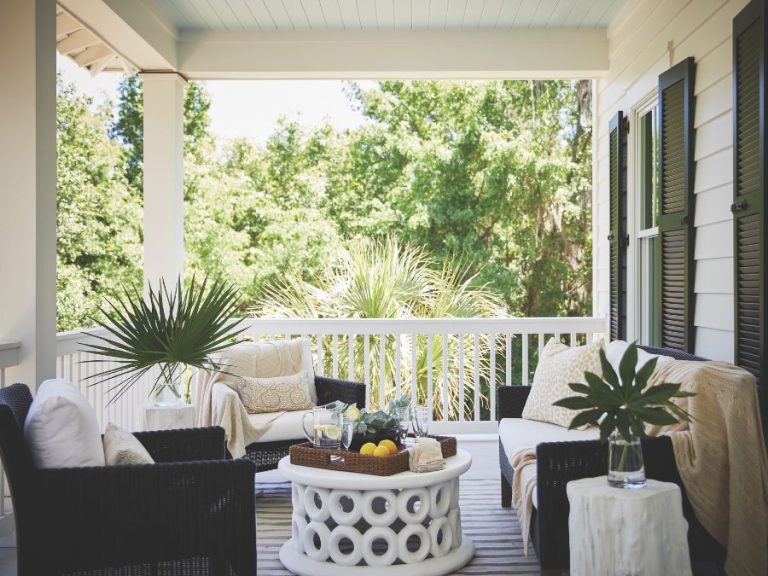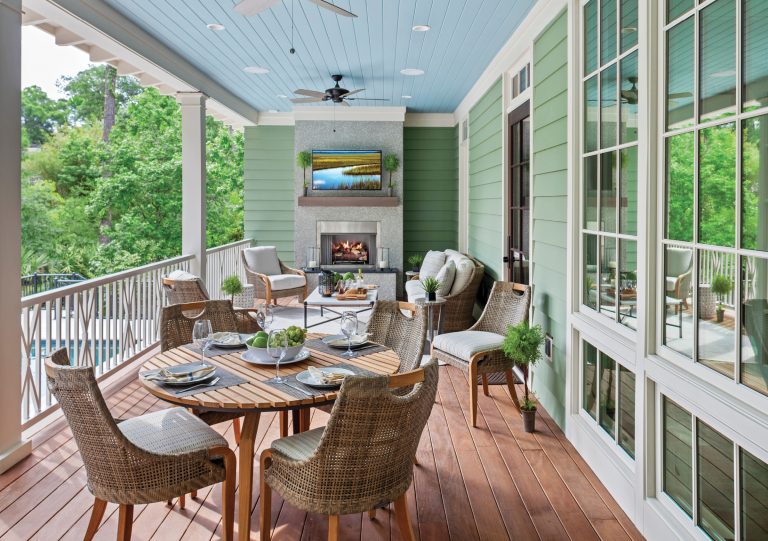Modern Lowcountry Design Reimagined: Inside a Bold New Build in Palmetto Bluff
This Palmetto Bluff home takes a step away from the norm with a huge swing at a bold new style of a Lowcountry home.
Story by Barry Kaufman, Photography by Eddie Tucker
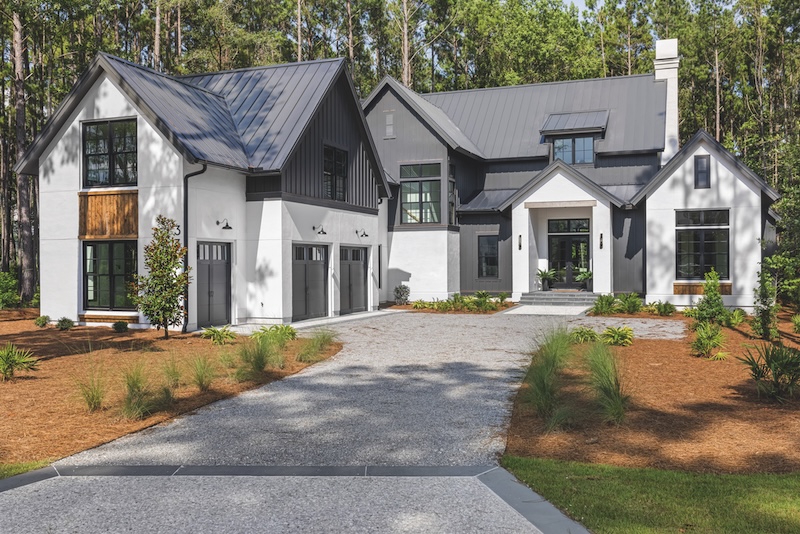
One of the greatest barriers to progress is the insidious notion that “if it isn’t broke, don’t fix it.” But that saying ignores the fact that breaking things, challenging our ideas of what’s possible, is how we move forward. Especially in home building, having the courage to build outside the box is how the art and science grow.
It was no different for Julie Callaway, director of design at Front Light Building Company, when she was tasked with envisioning a spec home that would not just showcase the craftsmanship her company is known for but would also make a statement.
“I wanted to do a real showstopper,” she said. “Something completely different from anything else Front Light does. We’ve always been known for that classic double-front-porch home, but this was something new for us. New for everybody, really.”
That’s evident from the curb with cascading rooflines in black metal spilling down to stacked masonry, peppered with accents of black board and batten and stained cedar. It’s boldly modern, but with one foot in the principles of Lowcountry design.
But even that first impression barely conveys how Callaway took this home and turned it into something that casts Front Light in a whole new light.
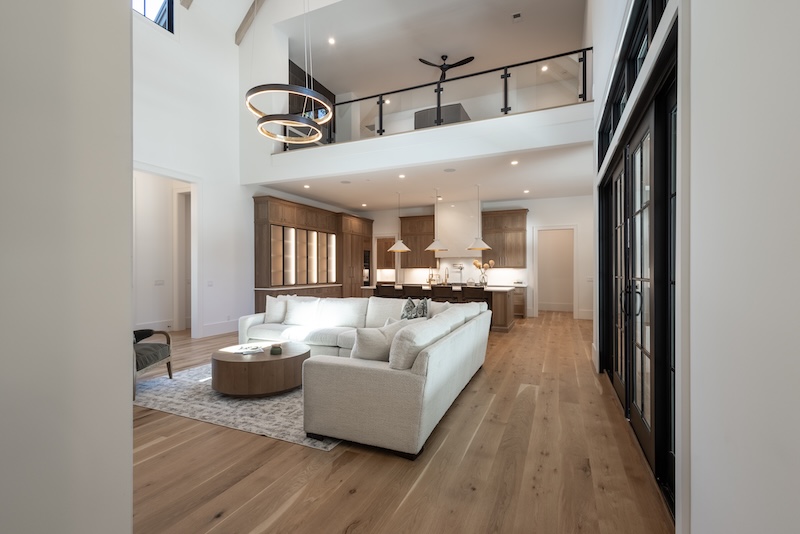
Living large
Not just the heart of the home, the soaring living room serves as the heart of the entire aesthetic that Front Light was defining in this spec home.
“We were doing something different, and it all started with the loft overlooking the living room. Then we added the fireplace, and everything else was designed around that,” said Callaway.
Soaring 32 feet from white oak flooring toward the beamed cathedral ceiling, the dramatic fireplace is undoubtedly the centerpiece of the home’s entire open scheme. With outdoor spaces, bedrooms and the kitchen spreading outward, its warmth fills every room, while its subtle veining lets it blend into the background.
“It was super important when we created the floor plan that the fireplace be visible from multiple spaces,” said Callaway. “It really creates an awesome atmosphere for entertaining as well as a cohesive space.”
The incredible heights of the great room, paired with ingenious tall windows, also add a sense of airiness while allowing the home to embrace the environment around it.
“That space gets a ton of natural light,” said Katie Thompson, director of sales and planning development. “When we were having photos taken, we didn’t even need to have the lights on.”
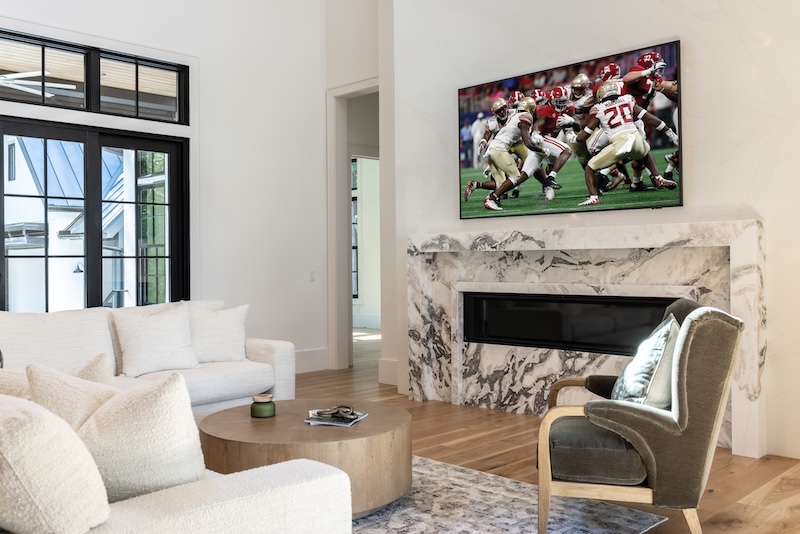
Stirring up style
Carrying through the subtle themes introduced by the fireplace, the team filled the kitchen with MSI quartz to match its stony grandeur, across the backsplash and the custom range hood. It’s all of the other details where we start to see the grander vision of the property take place.
“I wanted to do a kitchen that was very transitional,” said Callaway. “The cabinetry is inset white oak stained a little bit darker than the flooring, but the top drawers have a reeded detail to it, which brings in a little bit of traditional aspects to the space.”
A bold lighting package furthers this transitional appeal, introducing hints of gold that tie to the center island’s sink. If the lighting offers hints of modernity, the eye-catching glass cabinet at one end offers a whole pantry full.
“Those frosted metal glass doors were custom made,” said Callaway. “I wanted that to be the showstopper of the kitchen. And the black ties into the handrail in the loft over the living room and the window package as well.”
That same black frames the 77-bottle wine tower, leading to the scullery that only boosts the home’s status as a party haven. “We combined the scullery with the pantry, setting it behind pocket doors and putting a secondary dishwasher back there so you can keep glassware out of sight,” said Callaway. “It’s perfect for entertaining.”
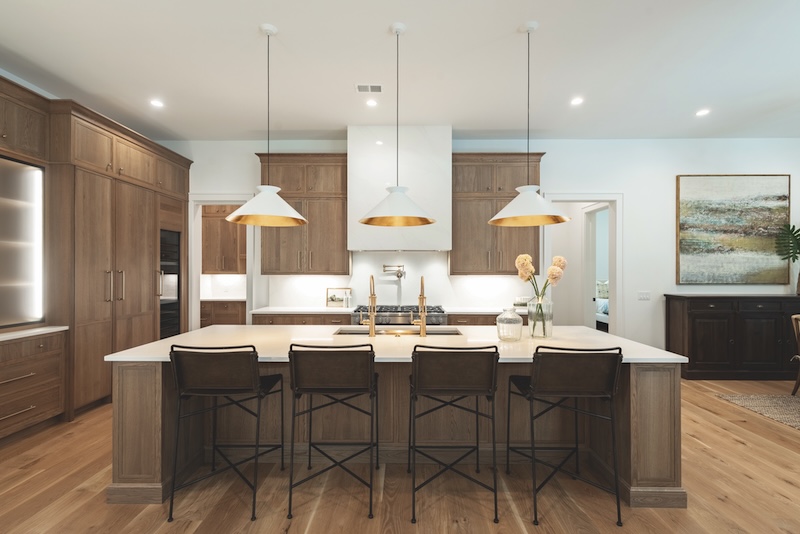
Made to entertain
With a custom-ordered LA Waters table beneath an unabashedly modern chandelier, the dining room’s transitional sophistication is an inspired nucleus around which the entertaining space was built. Through black metal doors you step from modernity into the classic rusticism of a Lowcountry screened porch with outdoor fireplace. A double set of windows gazes out on the home’s outdoor living spaces, across the pool to the dazzling cabana.
“I’ve had a great relationship with LA Waters since I was in college,” said Callaway of the Statesboro-based business. “They’re a great family-run business, they like to do things outside of the box, and they furnish all of our spec homes.”
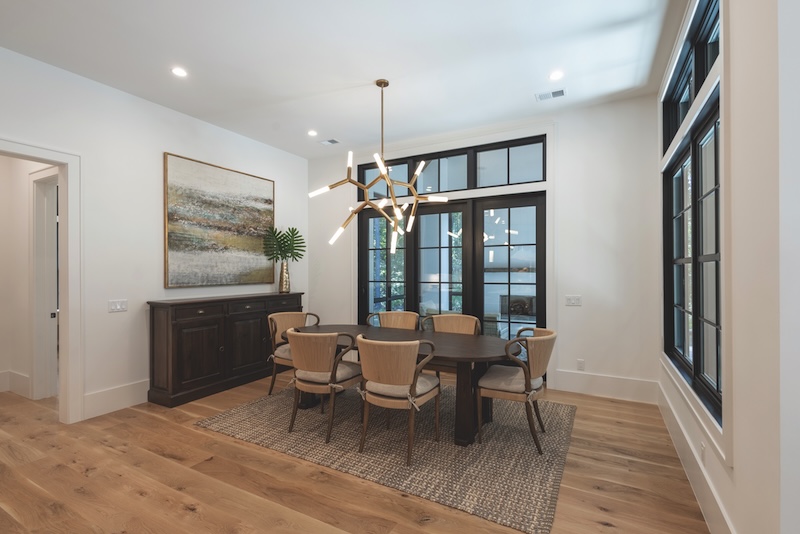
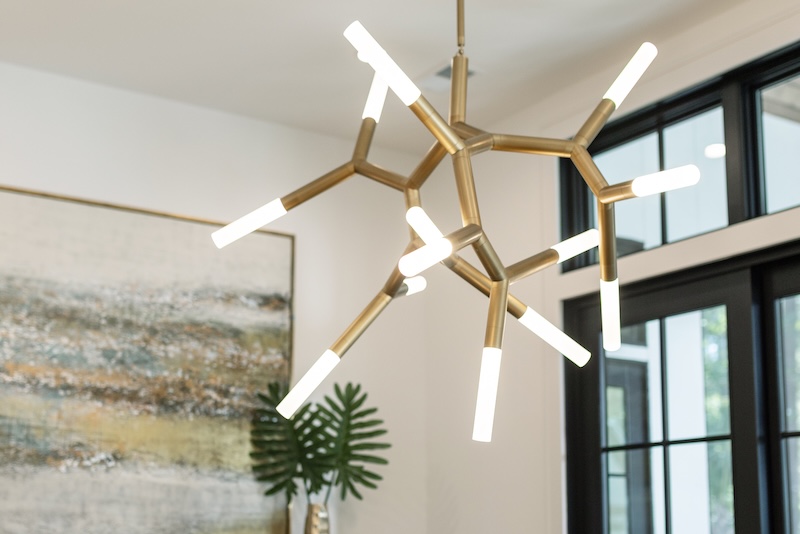
Suite dreams
Serving as a sanctuary, the primary suite stretches the length of the property as it transitions from bedroom to ensuite, to walk-in closet to laundry room. In the bedroom tall walls in board and batten lend stately appeal to a space drenched in lush natural light.
“That was the main focus in the bedroom, accentuating all the light coming in from the windows,” said Callaway. “As it transitions into the bathroom, we really wanted to look at it as our own space with lots of storage.”
Modern details like the expanded edge over the sink and the raised garden tub pair neatly with white oak cabinets to carry the transitional nature of the home’s design. “Just because something is modern doesn’t mean you can’t make it interesting,” added Callaway.
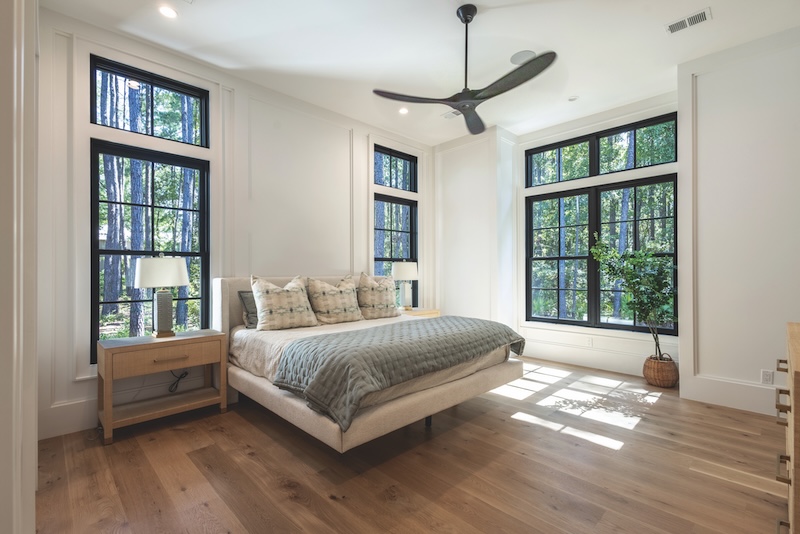
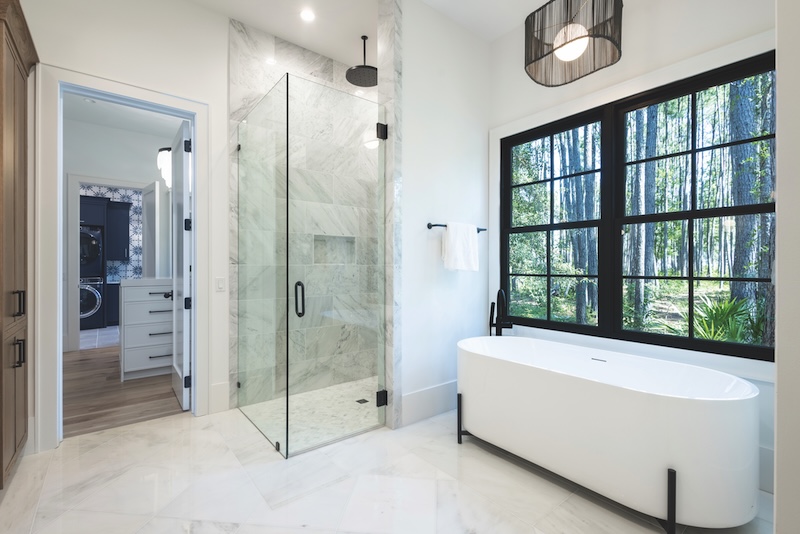
Stretching the length of the home, the primary suite flows from a light-filled bedroom with stately board-and-batten walls to a spa-like ensuite, walk-in closet and private laundry.



