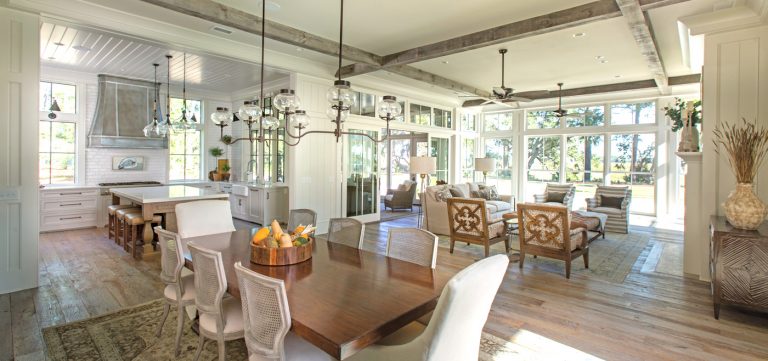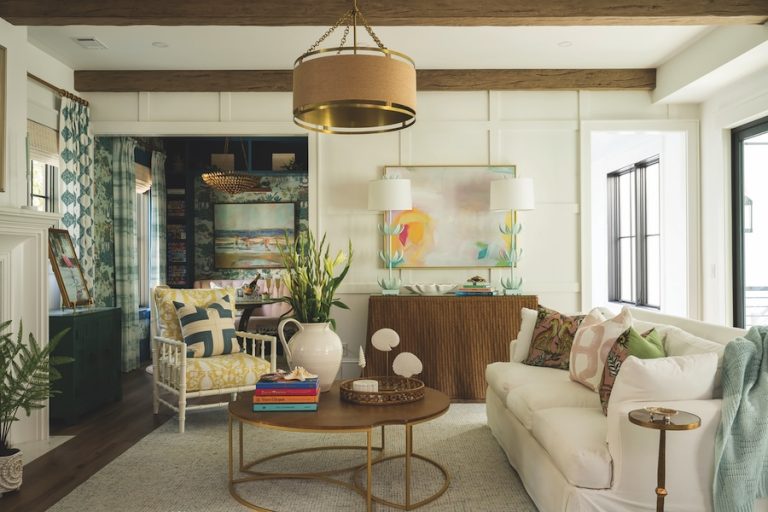Home Showcase: A Palmetto Bluff Home That Rewrites the Rule Book
The new traditional
Story by Barry Kaufman + Photos by Molly Rose
Who says modern and traditional can’t get along? The most stylish spaces often borrow from both. With a little creativity, it’s easy to break free from the usual rules, and this Palmetto Bluff home does exactly that. A graceful blend of past and present, it’s a good example of timeless taste. It embraces the boldly modern, while respecting the textures, finishes and forms that have come to define the Lowcountry coastal aesthetic.
“My goal with the whole house was to find a nice juxtaposition between modern and traditional,” said designer Lisa Whitley with J. Banks Design Group. “We tried to create something that didn’t take away from the setting and felt really livable and classic.”
Deftly weaving together traditional elements with surprising new elements, Whitley created a look throughout the home that reimagines the Lowcountry, creating a set of rules all its own.



A graceful rebellion
The hand-hewn beams across the ceiling and the elaborate trim details found throughout shout “Lowcountry” in the stunning great room. But the details whisper a different tune. Blending elements of plaster and marble on the fireplace adds unexpected depth to the classic palette, while more farmhouse-style elements like the modified coffers along one end of the ceiling create moments as you tour the home.
“Instead of bringing in lots of heavy color, we tried to make an impact with texture and by carrying that juxtaposition of modern and traditional,” said Whitley.
Adding to that impact is an intriguing detail that owes as much to form and function. “We don’t really have an entry foyer, so we concealed a coat closet in the wall,” she added. By drawing the foyer into the great room, architects Amanda Lamb and Lydia DePauw and builder CS Thomas Construction created a sense of hospitality and a fabulous wall of windows into the great room.




Statement starters
If there are a couple of details that immediately jump out at you from the kitchen, that was very much by design.
“We did want to do statement lighting throughout the home,” said Whitley. “Nothing over the top, but we did go bold.”
The dual pendant lights, shaded in eye-catching metallics, create the contrast that Whitley was looking for throughout the home, a modern addition to the more traditional textures of marble counters and white oak cabinets.
“We see a lot of white in this area, but this client was comfortable with darker colors and deeper tones, so we have a lot of different textures,” added Whitley. “It really works together to make something that feels like a long-term design rather than something trendy or dated.”

Let there be light (and flow)
In the kitchen Whitley introduced the bold light fixtures that would help her find that juxtaposition between modern and traditional. In the dining room she demonstrates exactly the impact lighting can have with an unapologetically modern globed fixture that sets a decidedly different vibe.
“It seemed like a really playful element we could introduce amid so much tradition,” she said.
Once again marrying form and function, Whitley omitted the traditional area rug to keep the dining room flowing through the rest of the home. “It just felt like we were cutting it off by adding a rug. They entertain a lot, and their children come home from college fairly often, so we wanted to keep that flow of a family home.”
This same philosophy carries through into the butler’s pantry nearby. As a connector to the home’s expansive outdoor spaces, it sees a lot of traffic. Keeping that in mind, Whitley introduced just enough intrigue to turn heads without causing rubber necking. Darker windows were introduced to match the cabinets, framing views toward the Carolina room and out to the pool deck.

Tradition, reimagined
If there is one Palmetto Bluff tradition that must be respected under any circumstances, it is the community’s flair for outdoor living. Each home must have at least one screened-in spot where everyone gathers to breathe in the natural beauty of the Bluff. And this is one tradition that the home didn’t dare tweak. Instead, the architects leaned into it, creating a sprawling indoor/outdoor living space beneath soaring cathedral ceilings crossed by stunning millwork.
At one end of this expanse, a full outdoor kitchen serves a formal dining area beneath a dazzling geometric light fixture custom designed by Whitley and her team, crafted by Lowcountry originals. At the other end, a living room encircles a dramatic fireplace flanked by board-and-batten. As in the great room, we find doors concealed in the texture of the wall, leading to a bathroom and storage for cushions.

And just like the rest of this home, Whitley was fearless in blending together different textures into an entirely new aesthetic.
“We opted for a brick back splash in the outdoor kitchen because of the heat, but also because it added such great texture. And we went with a darker plaster on the range hood because it had to be so large,” she said. At the far end the fireplace benefits tremendously from this layering of textures, set in a unique board-formed concrete.
“We did a lot of different sourcing, and this ended up being something both the homeowner and I were looking for,” she said. Formed from poured concrete cast from molds that mimicked the grain of wood, it’s an eye-catching pop of texture. “Each piece has its own coloration and pattern, so it has this really great natural look that fits well with the rest of the home.”

Comfort in contrast
While the rest of the home was designed to intrigue and create conversations, in the primary suite everything gets toned down a few notches. The result is an atmosphere that keeps the elegance but layers it in pure comfort.
“The style is still very similar, but with much lighter tones,” said Whitley. “We tried to create an escape. This bedroom is on the rear of the home, and the property abuts a golf course, so this is a nice getaway.”
That’s not to say that the suite doesn’t make a statement of its own. Step into the bathroom, and you’ll see Whitley’s fearlessness take a relaxing turn, blending modern elements with vintage runners and antique furnishings.
“I like to mix in vintage elements when I can, when it makes sense,” she said. “Even though it’s somebody’s home, we wanted it to feel like a retreat.”
Adding to this is a stunning sense of depth created by dual deep-beveled mirrors, set against each other to create infinite beautiful spaces. “It creates a very large statement and gives you the sense of a really large bathroom,” she said.









