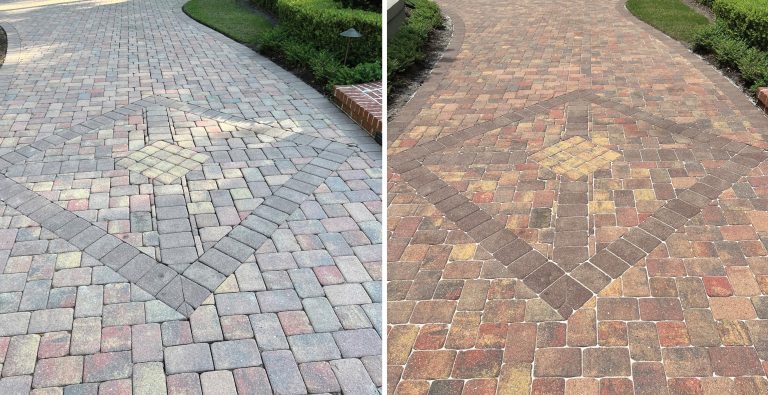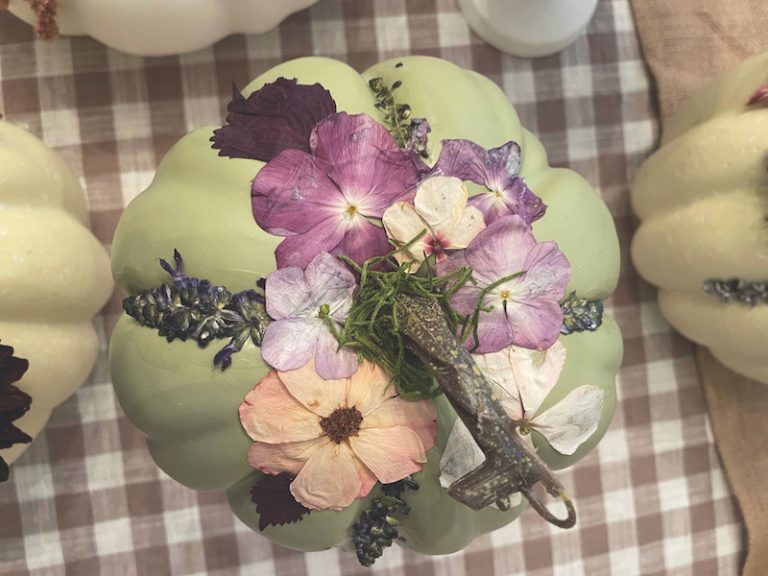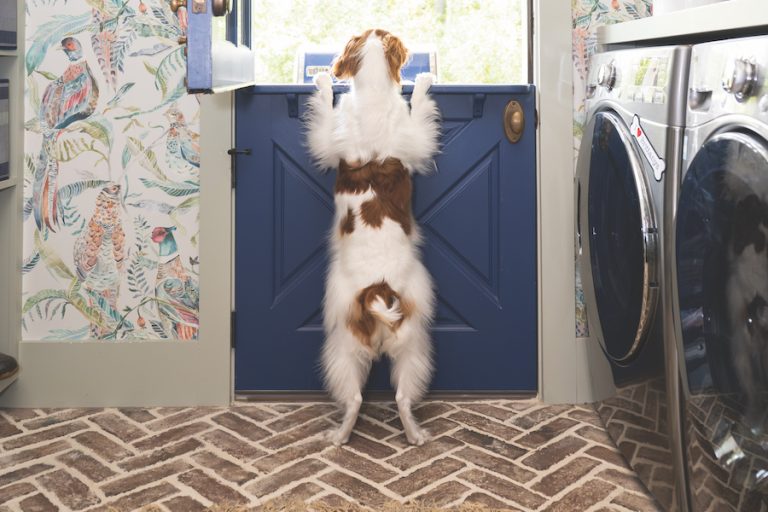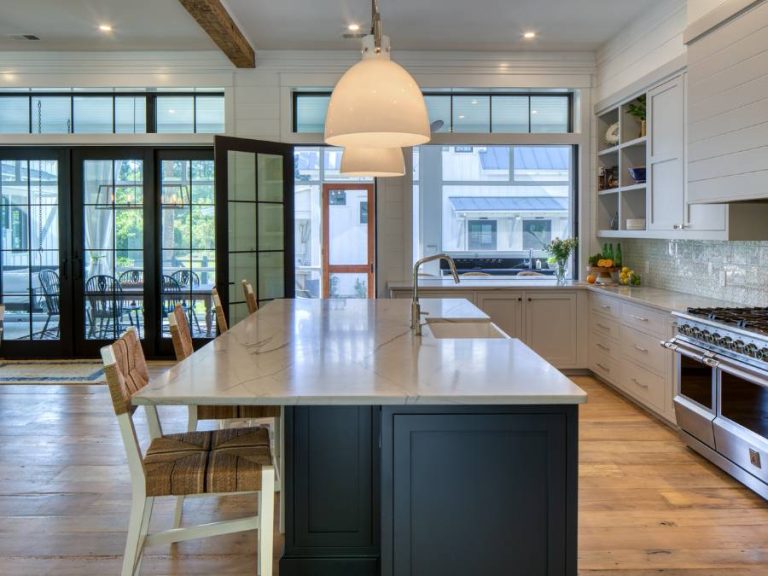A Light-Filled Sea Pines Retreat Transformed by Thoughtful Design
Unique family memories and expert light manipulation transform a Sea Pines home into a sun-drenched stunner.
While there are many things to love about the Keystone State — its rich history, stunning mountain landscapes and, of course, its chocolate — Pennsylvania isn’t exactly famous for its sunshine. So when the family who now calls this Sea Pines property home began construction, their goal was clear: Bring in as much South Carolina sun as possible.
“The various forms of light manipulation we incorporated into this home were a welcome challenge, balancing the desired results with code compliance and practicality,” said Angelina Carper with RCH Construction. “Hilton Head Island has been the family’s retreat for many years, and this new home was meant to be a gathering place. So it was important to include plenty of outdoor and hangout spaces for the grandkids.”
With soaring windows, a stunning glass elevator that would make Willy Wonka jealous and a dramatic lightwell, RCH and architect Neil Gordon infused every space with sunlight. Inspired material selections and thoughtful design touches ensured that each room earned its moment in the spotlight.
Let there be light
The great room embodies the home’s dual purpose as both a family gathering space and a sunlit sanctuary. Expansive glass transom windows gaze out onto the Carolina room, sunlight pours through the double front doors, and a massive skylight takes center stage.
“Neil Gordon, the home designer for this project, included a lightwell in the center of the floor plan, which was a brilliant way to bring in more natural light,” said Carper. In addition to brightening the great room, upper-story windows looking into the lightwell allow natural light to reach the laundry room, hallway and bathroom upstairs. “The lightwell essentially acted as a funnel to brighten the darkest areas of the home.”
Beyond the natural light, the great room showcases exquisite carpentry and finishes throughout the home, thanks to a collaboration between Gordon and interior designer Heather Cherichella of Babsarella Designs. Entryway wainscoting sets a formal tone that transitions beautifully up the staircase and into the second-floor hallways.

Bright ideas
At the heart of the kitchen, the lightwell needed to be both beautiful and easy to maintain, a challenge RCH and Gordon tackled with clever solutions.
“Our primary concern was ensuring access for cleaning and maintenance,” Carper explained. “We added an operable window casing in the laundry room so the upper part of the lightwell could be reached. We also trimmed the beams in the lower area so the top surfaces would be flat, preventing dust from collecting in hard-to-clean spaces.”
The kitchen cabinetry was custom-built by craftsman Ronald Buck, who works exclusively with RCH Construction and proudly claims he can “build anything you can think of.”
“While the cabinetry throughout the home is stunning, we included a few personal touches to complete the vision,” said Carper. “The hallway benches and reading nook top were crafted from wood salvaged from a barn on the family’s property in Pennsylvania. A table was also made from a tree that had to come down on the same property. You can still see the original nail holes in the planks.”
Suite sunshine
The primary suite goes beyond the traditional bedroom and bath layout, welcoming streams of natural light from the upper-story deck into a serene bedroom, private office, coffee bar and cozy reading nook with long views of the water.
The Carolina blue paneled accent wall above the bed flows throughout the suite, transitioning into a deeper shade in the office and a subtle tint in the quartz countertops of the ensuite bath.
Gleam team
A striking tile mosaic designed by Cherichella brings character to the mudroom and adjacent laundry area, adding artistic flair to the space’s crisp white utility. It’s just one example of how every corner of the home received the same care and creativity as its more prominent spaces.
“The tile selected for the mudroom and each bathroom includes spectacular mosaics, natural stone and hand-fired ceramic varieties that work together cohesively from one end of the home to the other,” said Carper.




















