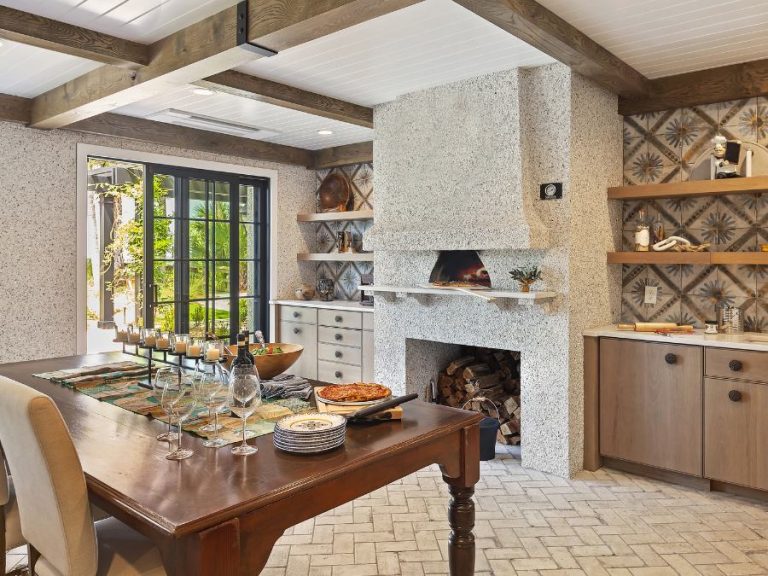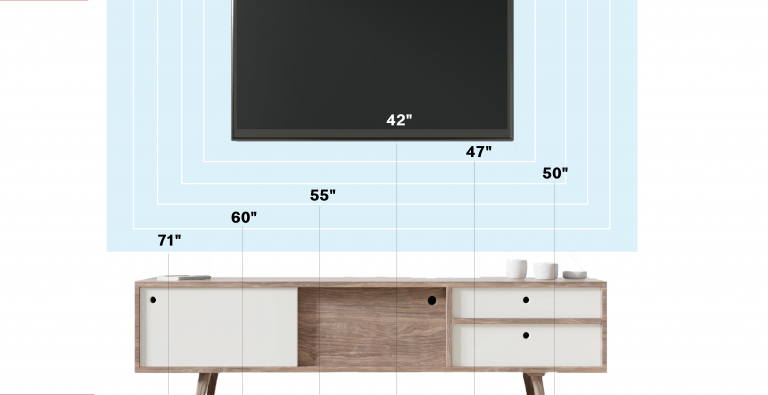Take It Outside: Tailored to the View in Palmetto Bluff
Adaptive architecture meets Lowcountry charm in Palmetto Bluff.
Story by Barry Kaufman + Josh Corrigan, Ellis Creek Photography
In recent years Pearce Scott Architects has found a tremendous interest in floorplans that are written in pencil, easily able to adapt to any size lot or evolve to meet a client’s needs. This Palmetto Bluff home, set along a breathtaking stretch of the community’s famed inland waterway, is a perfect example of how a set design can be molded into something one-of-a-kind.
“Their lot was very wide, which gave us some opportunities we wouldn’t have otherwise had,” said Amanda Denmark with Pearce Scott Architects. “The original plan had a small hallway to the primary suite, which we expanded to allow for an office. That not only added a little bit more of a buffer for privacy, it put the pool right off the primary bedroom.”
It also ensured that the home’s extra-wide design maximized the number of spaces that could take advantage of the water.
“They elected to make that change because of the Palmetto Bluff water trail view,” said Craig Thomas with CS Thomas Construction. “It also allowed for a fantastic outdoor living space with the pool and the spa.”

Nostalgia meets new
That extra yardage along the home’s façade created more room for landscaping in the front and outdoor living in the back. And, between, the home’s classic Lowcountry exterior could breathe, while providing extra space to introduce the home’s playful use of color.
“They wanted it to feel like Grandma’s cottage, and that influenced everything, starting with the exterior,” said Shelly Neely, ASID with Kelly Caron Designs. “Growing up in Mississippi, I remember a lot of the houses like that had the light color metal roof and color on the trim. That’s how we came up with the off-white, sage green trim and metal roof to look like the colors you’d see on an older home.”










